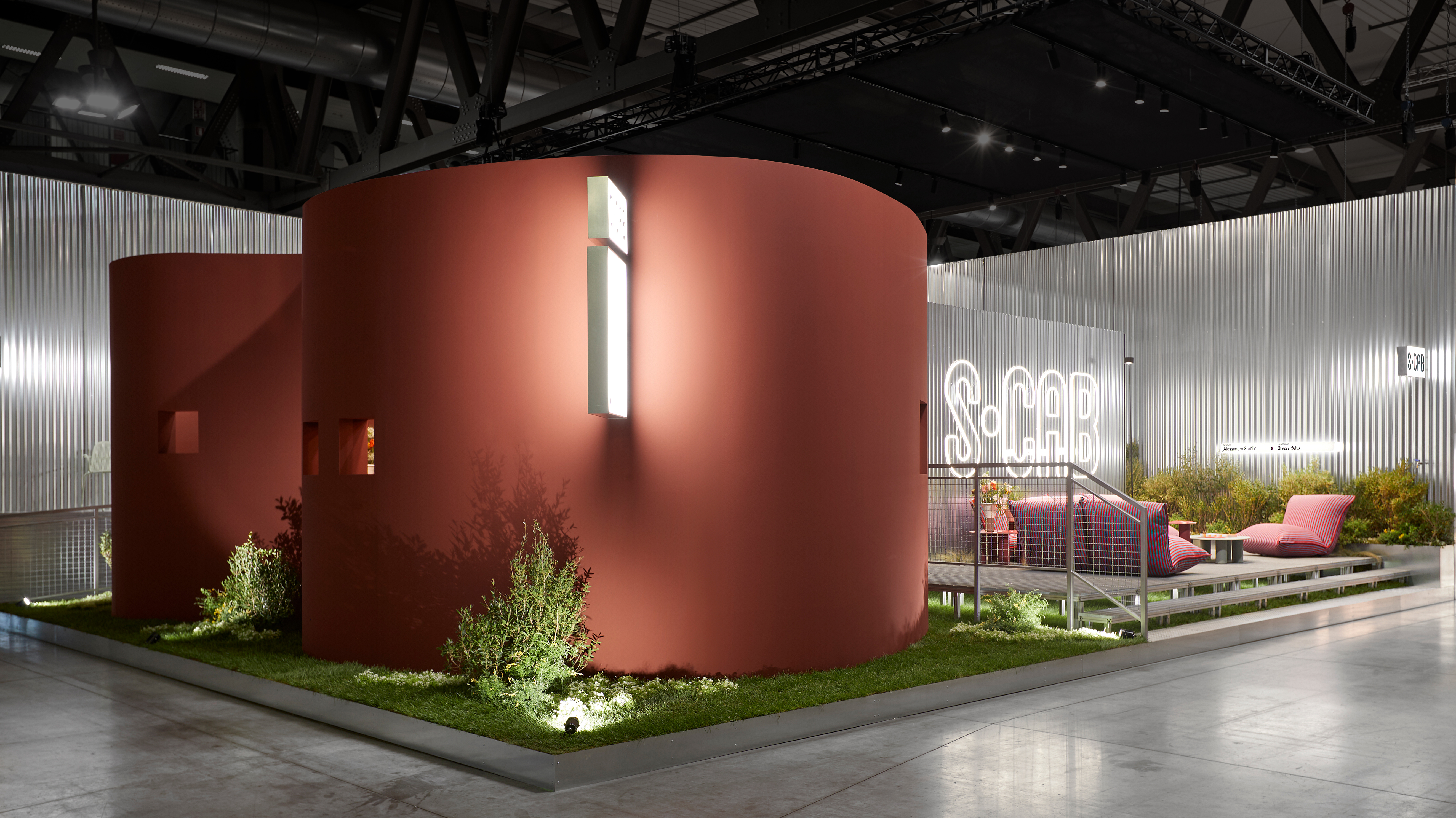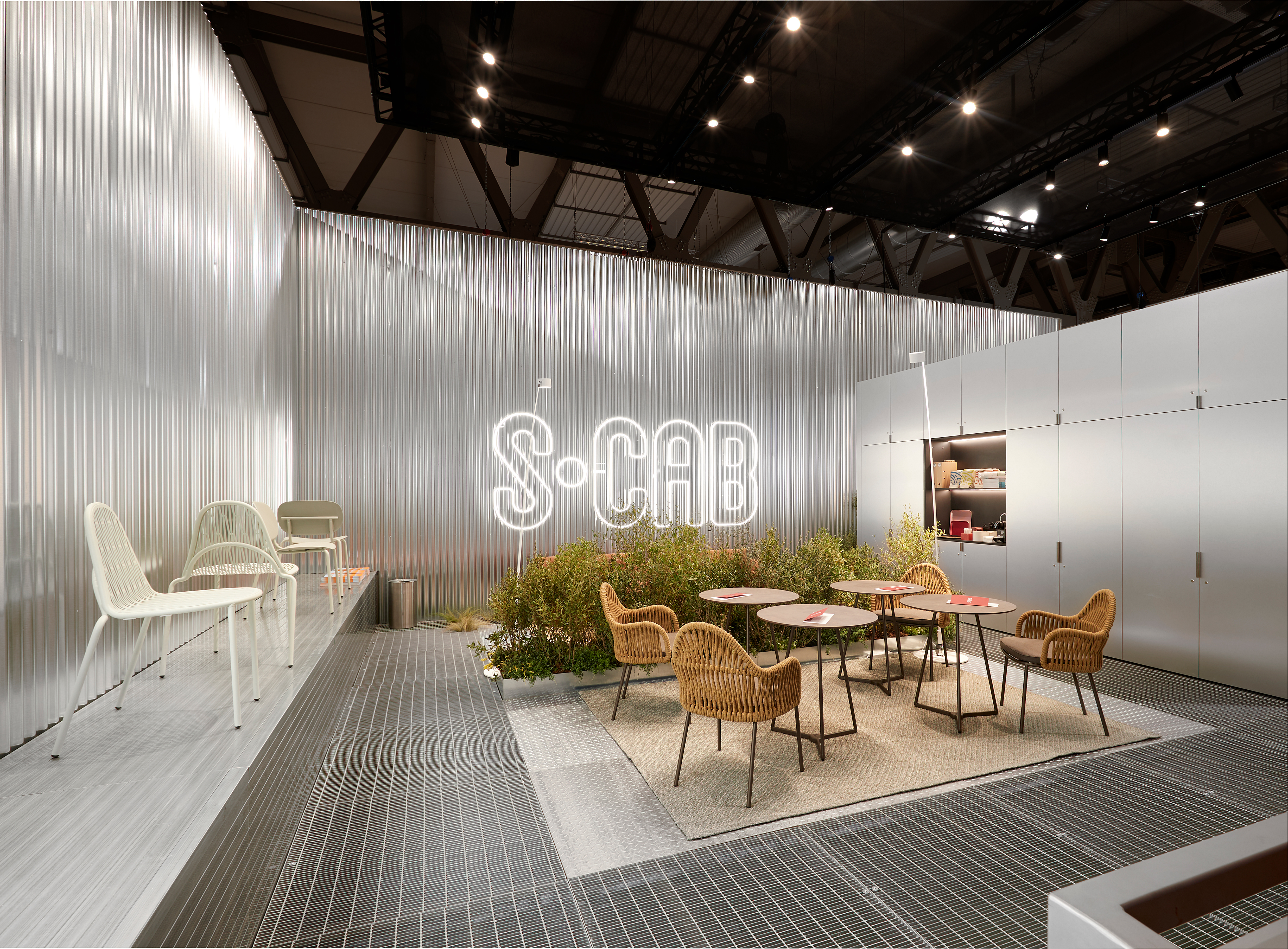
S•CAB SDM25
S•CAB | Exhibition | 2025

The concept developed for the exhibition space revolves around the dialogue between indoor and outdoor environments. A courtyard enclosed by a metallic backdrop – inspired by industrial architecture – symbolizes the company’s solid manufacturing foundation.

The space is divided into two complementary areas: on one side, an open courtyard designed for moments of relaxation,
where greenery weaves its way between pathways and seating areas, creating a continuous dialogue between natural and man-made elements; on the other side, a small pavilion with organic forms evokes typical Mediterranean architecture and houses
the new indoor collections.
where greenery weaves its way between pathways and seating areas, creating a continuous dialogue between natural and man-made elements; on the other side, a small pavilion with organic forms evokes typical Mediterranean architecture and houses
the new indoor collections.


The contrast between the neutral, almost monochromatic courtyard and the warm, welcoming pavilion conveys a dynamic
and contemporary image of S•CAB, highlighting the brand’s evolution towards increasingly sophisticated design.
The contrast between the neutral, almost monochromatic courtyard and the warm, welcoming pavilion conveys a dynamic
and contemporary image of S•CAB, highlighting the brand’s evolution towards increasingly sophisticated design.

photos: Renato Taglietti, Samuel Trivinini
landscape design: Frassinago
